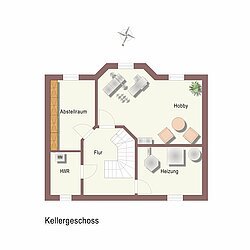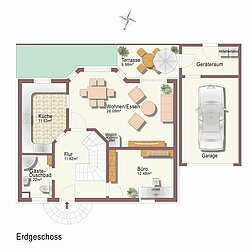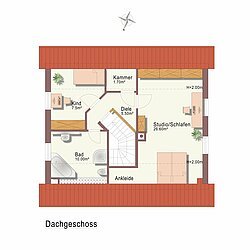已售出
Ideal for a family: Beautiful detached house in Aubing
对象类型:
多层公寓
居住面积约:
123 m²
制造年份:
2008
土地面积约:
355 m²
状态:
全面翻新
卧室:
3
浴室:
2
客人卫生间:
是的
阳台数量:
1
地窖:
是的
楼层:
2
地面铺装材料:
瓷砖, 木地板, 地毯
主要亮点
- Outside floor waterproof concrete
- Built with a basement
- Brick walls with a thickness of 36,5 cm according to structural requirements
描述
The ideal family home!
This well-maintained detached house has a perfect floorplan which is spread out over three floors. It is a solid construction from 2008. The entrance to the house lies to the side.
The basement has approx. 68 sqm floor space and has several separate rooms: A laundry room, a hobby room with windows, a storage room, a connecting hallway and a boiler room.
Ground floor, approx. 80 sqm of floor space: Here you can find the hallway with wardrobe, a separate toilet with shower, a bedroom/study, the large kitchen and spacious living room with fireplace connection. The whole area has a beautiful parquet floor. From the living room you have access to the garden and to the sunny south-west facing terrace.
The impressive wooden staircase connects the whole house, from the basement up to the top
floor.
Top floor, approx. 56 sqm of floor space: This is where the large master bedroom, a children’s room, a storage room and a spacious bathroom with corner bathtub and shower are located.
The attic can be accessed through a sliding ladder.
The house is move-in ready and perfect for a family with kids – there is even space for a
pet! This could be your dream home!
This well-maintained detached house has a perfect floorplan which is spread out over three floors. It is a solid construction from 2008. The entrance to the house lies to the side.
The basement has approx. 68 sqm floor space and has several separate rooms: A laundry room, a hobby room with windows, a storage room, a connecting hallway and a boiler room.
Ground floor, approx. 80 sqm of floor space: Here you can find the hallway with wardrobe, a separate toilet with shower, a bedroom/study, the large kitchen and spacious living room with fireplace connection. The whole area has a beautiful parquet floor. From the living room you have access to the garden and to the sunny south-west facing terrace.
The impressive wooden staircase connects the whole house, from the basement up to the top
floor.
Top floor, approx. 56 sqm of floor space: This is where the large master bedroom, a children’s room, a storage room and a spacious bathroom with corner bathtub and shower are located.
The attic can be accessed through a sliding ladder.
The house is move-in ready and perfect for a family with kids – there is even space for a
pet! This could be your dream home!
能耗信息
供暖方式:
中央供暖系统
能源消耗指标:
148.1 kWh/(m²*a)
能源证书类型:
能耗证书
制造年份:
2008
翻译自 DeepL




































