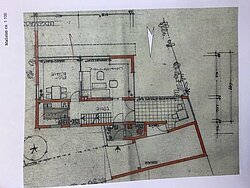已售出
Detached single house with annex and driveway on a garden plot of approx. 585 m².
对象类型:
独栋住宅
居住面积约:
129 m²
制造年份:
1961
使用面积约:
60 m²
土地面积约:
584 m²
状态:
需要翻新
卧室:
3
浴室:
1
阳台数量:
1
地窖:
是的
楼层:
2
主要亮点
描述
The property is currently built with an older single-family house, a garage and outbuildings and has a well-kept garden.
The existing house has a central heating system, (wood pellet heating), from 2007. Otherwise, the house is in a state in need of renovation. However, the building fabric of the house is in good condition!
Compared to the existing building, the building code is much higher. Therefore, a demolition with new construction would also be considered. According to building law, the construction of two semi-detached houses would be conceivable.
The existing house has a central heating system, (wood pellet heating), from 2007. Otherwise, the house is in a state in need of renovation. However, the building fabric of the house is in good condition!
Compared to the existing building, the building code is much higher. Therefore, a demolition with new construction would also be considered. According to building law, the construction of two semi-detached houses would be conceivable.
开发
The plot is developed with all the usual connections.
可建性
The plot has a ground area ratio (GRZ) of 0.48 and a floor area ratio (GRZ) 0.25. As a construction method is suitable ground floor+first floor+attic floor and gable roof.
Thus, there is a considerable, further building right compared to the current old building. For further orientation, the exercised building right according to §34BauGB on the western neighboring property can serve, which has a considerably higher utilization of the building structure. A development is possible with 2 semi-detached houses with approx. 175 m² living space each.
We would be happy to put you in touch with the architect's office that is currently working on the input planning.
能耗信息
供暖方式:
中央供暖系统
能源消耗指标:
126.7 kWh/(m²*a)
能源证书类型:
能耗证书
制造年份:
1961
翻译自 DeepL





















