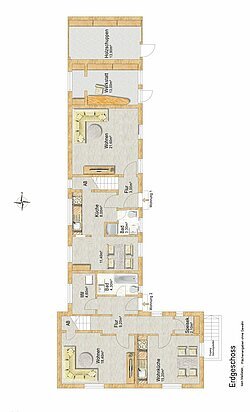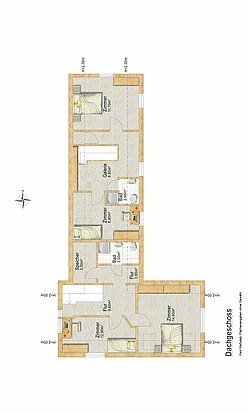已售出
Hohenschäftlarn: Individual two-family house with outbuilding built in 1914/1958
对象类型:
农家小院
居住面积约:
175 m²
制造年份:
1914
使用面积约:
218 m²
土地面积约:
599 m²
状态:
整洁
卧室:
4
浴室:
4
地窖:
是的
楼层:
1
地面铺装材料:
瓷砖, 地板, 木地板
主要亮点
- Partially with white wooden ceiling
- Laminate floor and tile floor
- Blinds on the windows
描述
Are you looking for a home with individual character? These two separate houses with farmhouse character are looking for a new owner.
The two family-friendly houses with a view over the fields lie in the idyllic location of Hohenschäftlarn. The charming wooden house with south-east garden and two floors offers you sufficient space to individually design the interior. The solid house with separate entrance has a living space of approx. 96sqm, also spread over two floors.
The two outbuildings with workshop and shed allow you to combine creative work and home-life in an ideal way.
There are 3 outside parking spaces in front of the house.
The two family-friendly houses with a view over the fields lie in the idyllic location of Hohenschäftlarn. The charming wooden house with south-east garden and two floors offers you sufficient space to individually design the interior. The solid house with separate entrance has a living space of approx. 96sqm, also spread over two floors.
The two outbuildings with workshop and shed allow you to combine creative work and home-life in an ideal way.
There are 3 outside parking spaces in front of the house.
能耗信息
能源证书:
由于该建筑属于文物保护建筑,因此无需符合《建筑能效证书条例》(GEG)关于能效证书中强制性信息的要求。
供暖方式:
中央供暖系统
能源消耗指标:
0 kWh/(m²*a)
主要能源:
天然气轻质
制造年份:
1914
翻译自 DeepL















































