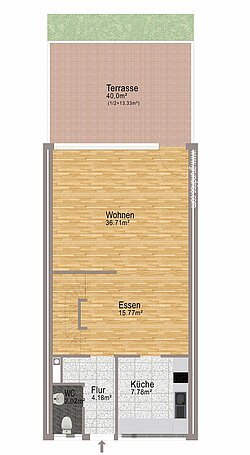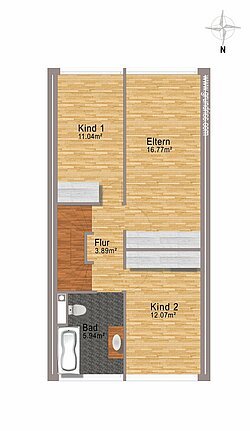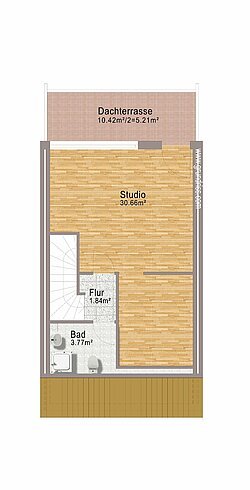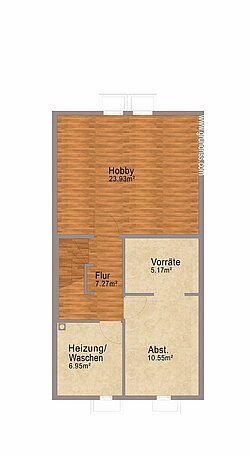已售出
Weßling: A lot of space for the family
对象类型:
多层公寓
居住面积约:
142 m²
制造年份:
1972
土地面积约:
153 m²
状态:
整洁
卧室:
4
浴室:
1
客人卫生间:
是的
阳台数量:
2
地窖:
是的
嵌入式厨房:
是的
楼层:
4
地面铺装材料:
瓷砖, 木地板
主要亮点
- Flat and pent roof completely renewed, including new roof insulation etc.
- Velux roof windows in the sleeping area and the bathroom with wedge
- Window front to roof terrace renewed with additional thermal glass insulation (tinted green)
描述
This beautiful and spacious middle-townhouse was constructed in the early seventies. It is well-maintained, in good condition and offers a lot of design options. With a total of 155 sqm – and 142 sqm pure living area – this property is ideal for a family, or to combine living and working under one roof. The entrance area with wardrobe and guest toilet leads to the spacious, light-flooded living-dining area. From here you can access the 40 sqm, south-terrace with the beautifully designed garden. The wonderful outdoor area is perfect in summer for relaxing or spending a nice evening with family and friends. The dining area is adjacent to the kitchen which has a practical built-in kitchen.
The first floor consists of a generous bedroom with built-in closets and two additional rooms which can be used as guest rooms, children’s rooms or studies. There is also a spacious daylight bathroom with bathtub, toilet and tasteful washbasin. The extended attic floor has a large studio with a roof terrace and another daylight bathroom with shower and toilet.
The house has a complete basement. Here you can find a large, heated hobby room, heating room with laundry drying area, a larger storage room which can be used as a workshop and a convenient pantry.
The house comes with an individual garage. There are also public parking spaces available in front of the house.
The first floor consists of a generous bedroom with built-in closets and two additional rooms which can be used as guest rooms, children’s rooms or studies. There is also a spacious daylight bathroom with bathtub, toilet and tasteful washbasin. The extended attic floor has a large studio with a roof terrace and another daylight bathroom with shower and toilet.
The house has a complete basement. Here you can find a large, heated hobby room, heating room with laundry drying area, a larger storage room which can be used as a workshop and a convenient pantry.
The house comes with an individual garage. There are also public parking spaces available in front of the house.
能耗信息
供暖方式:
燃气供暖
能源消耗指标:
112.4 kWh/(m²*a)
主要能源:
天然气轻质
能源证书类型:
需求证明
制造年份:
1972
翻译自 DeepL











































