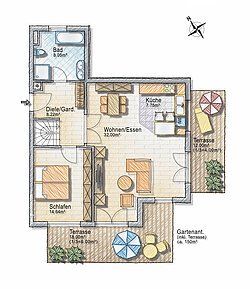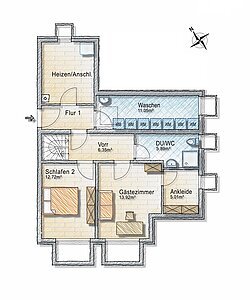已售出
Forstenried: Plenty of space to live and work
对象类型:
多层公寓
居住面积约:
101 m²
制造年份:
2009
使用面积约:
145 m²
花园面积约:
150 m²
状态:
整洁
卧室:
3
浴室:
2
嵌入式厨房:
是的
楼层:
一楼
地面铺装材料:
木地板
主要亮点
描述
The ideal home for living and working
This charming, optimally cut garden apartment is located in a very well-kept city villa, built in 2009. Equipped with a modern heat pump system, the property meets the KFW Efficiency House 70 standard and thus ensures lower energy costs.
The entire family will feel at home here. On the ground floor is the spacious entrance area which offers ample storage space. To the left you enter the modern tiled bathroom with window, bathtub, 2 washbasins and a fully glazed shower.
The heart of the apartment is the light-flooded living room, which is divided into living and dining area. The open kitchen with counter is cleverly integrated into the living room and equipped with a functional fitted kitchen including electrical appliances.
The window fronts with doors in the living room provide access to the two terraces, from which the view sweeps over the private garden, letting the gardener's heart skip a beat. The spacious terraces are inviting at any time of day to enjoy the sun.
The bedroom with its almost 15 m² has enough space for a large double bed as well as a closet. This room also grants access to the terrace.
The basement has been finished in true living room quality, with rooms featuring large sized windows, high quality parquet flooring and underfloor heating. The two bright rooms are suitable either for a bedroom with dressing room, or for a study or guest room. In the basement there is also a second daylight bathroom room with toilet and shower.
A separate washing machine connection is located in the laundry room, which is easily accessible via the hallway.
In addition, a duplex parking space (with a height of 1.80 m and thus SUV suitable) is available for purchase.
This charming, optimally cut garden apartment is located in a very well-kept city villa, built in 2009. Equipped with a modern heat pump system, the property meets the KFW Efficiency House 70 standard and thus ensures lower energy costs.
The entire family will feel at home here. On the ground floor is the spacious entrance area which offers ample storage space. To the left you enter the modern tiled bathroom with window, bathtub, 2 washbasins and a fully glazed shower.
The heart of the apartment is the light-flooded living room, which is divided into living and dining area. The open kitchen with counter is cleverly integrated into the living room and equipped with a functional fitted kitchen including electrical appliances.
The window fronts with doors in the living room provide access to the two terraces, from which the view sweeps over the private garden, letting the gardener's heart skip a beat. The spacious terraces are inviting at any time of day to enjoy the sun.
The bedroom with its almost 15 m² has enough space for a large double bed as well as a closet. This room also grants access to the terrace.
The basement has been finished in true living room quality, with rooms featuring large sized windows, high quality parquet flooring and underfloor heating. The two bright rooms are suitable either for a bedroom with dressing room, or for a study or guest room. In the basement there is also a second daylight bathroom room with toilet and shower.
A separate washing machine connection is located in the laundry room, which is easily accessible via the hallway.
In addition, a duplex parking space (with a height of 1.80 m and thus SUV suitable) is available for purchase.
能耗信息
供暖方式:
热泵
能效等级:
A
能源消耗指标:
45.8 kWh/(m²*a)
主要能源:
电力
能源证书类型:
能耗证书
制造年份:
2009
翻译自 DeepL



















































