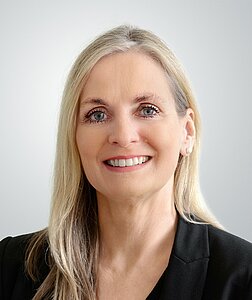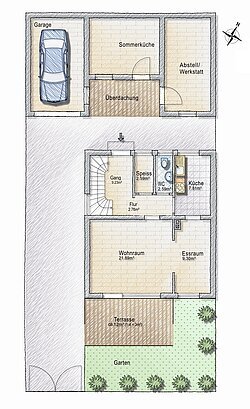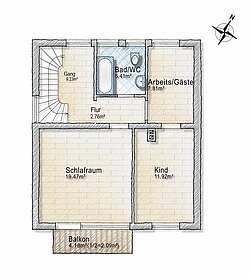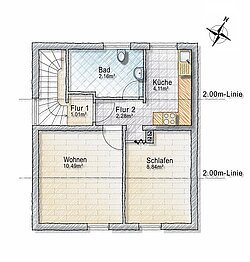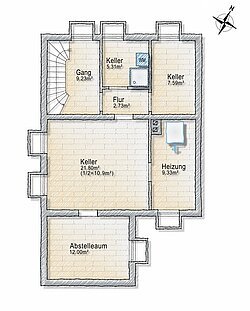已售出
Unterschleißheim: Single-family house with potential for sale
对象类型:
独栋住宅
居住面积约:
138 m²
制造年份:
1972
使用面积约:
233 m²
土地面积约:
246 m²
状态:
现代化
卧室:
5
浴室:
2
客人卫生间:
是的
阳台数量:
1
地窖:
是的
楼层:
4
地面铺装材料:
瓷砖, 层压板, 木地板, 聚氯乙烯, 地毯, 大理石
主要亮点
描述
The family house for sale was built in 1972 in brick construction.
It is located on a plot of about 246 m² with a south-facing terrace and sunny garden.
The building is divided into four floors, basement, ground floor, first floor and attic.
On the property there is a single garage with an annex, which was used as a summer kitchen and a larger room, which served as a storage room and workshop.
Upon entering the house, you reach the staircase made of marble. The glass blocks in the style of the 70's provide a lot of light.
On the left-hand side of the ground floor there is a pantry, a guest toilet and the kitchen.
On the right hand you enter the living and adjoining dining room, which can also be entered from the kitchen.
From the living room you have access to the south-facing terrace, where you can have breakfast in the summer and enjoy cozy hours with family or friends in the evening.
Upstairs there are three bedrooms and a daylight bathroom with bathtub and toilet.
The attic was subsequently developed as an independent apartment with 2 rooms, kitchen and bathroom.
In the basement there is, among other things, a large, wood-clad and heated hobby room and, in addition to the boiler room and two storage rooms, another basement room with shower.
It is located on a plot of about 246 m² with a south-facing terrace and sunny garden.
The building is divided into four floors, basement, ground floor, first floor and attic.
On the property there is a single garage with an annex, which was used as a summer kitchen and a larger room, which served as a storage room and workshop.
Upon entering the house, you reach the staircase made of marble. The glass blocks in the style of the 70's provide a lot of light.
On the left-hand side of the ground floor there is a pantry, a guest toilet and the kitchen.
On the right hand you enter the living and adjoining dining room, which can also be entered from the kitchen.
From the living room you have access to the south-facing terrace, where you can have breakfast in the summer and enjoy cozy hours with family or friends in the evening.
Upstairs there are three bedrooms and a daylight bathroom with bathtub and toilet.
The attic was subsequently developed as an independent apartment with 2 rooms, kitchen and bathroom.
In the basement there is, among other things, a large, wood-clad and heated hobby room and, in addition to the boiler room and two storage rooms, another basement room with shower.
能耗信息
供暖方式:
中央供暖系统
能效等级:
F
能源消耗指标:
161.9 kWh/(m²*a)
主要能源:
气体
能源证书类型:
需求证明
制造年份:
1972
翻译自 DeepL








































